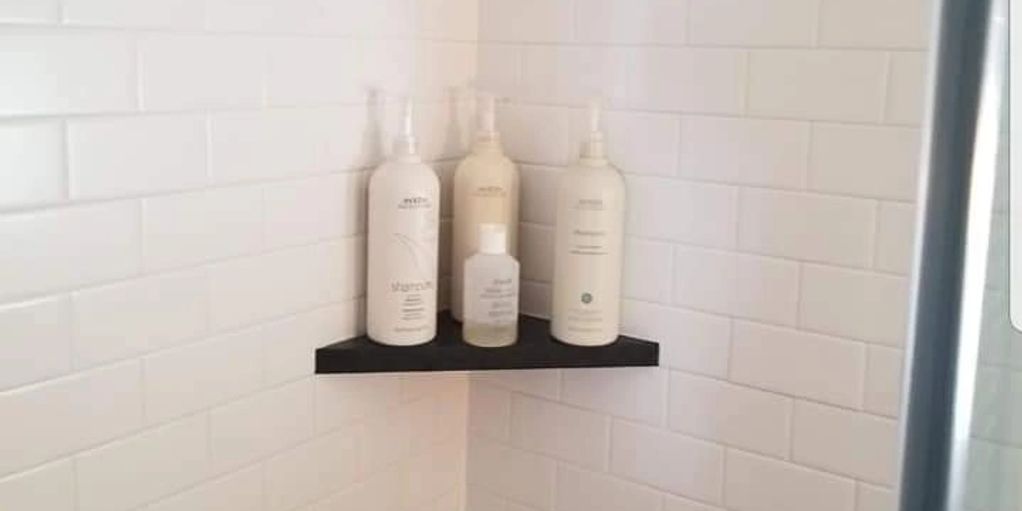Signed in as:
filler@godaddy.com
Signed in as:
filler@godaddy.com

You will need to pick new sinks and faucets. They will need to know one hole or three for faucets. But better to pick the exact ones first. They will want the actual sinks not just the specs for manufacturing.

You can coordinate multiple elements all at once. I mean you can have the slab people do your counter top, backsplash, corner shelves, floor transition, bench top, and curb top if you wanted.

This corner shelf was cut at the same time as the counter top above.

This bench was cut out of that same slab as well.

Here is a typical cad drawing for getting an estimate from the slab people. this one was for the countertop, Backsplash 3 sides, and 3 corner shelves. They hadn't decided the sinks or faucets yet or I would have included that information on this drawing.

I don't have setups for polishing the more difficult to polish colors like black. But I can sometimes be talked into cutting pieces to size. So that they can be driven to slab people to polish. Sometimes having them be able to do this at their shop brings the price down. I mean if it is a single piece like this curb top was.
We use cookies to analyze website traffic and optimize your website experience. By accepting our use of cookies, your data will be aggregated with all other user data.